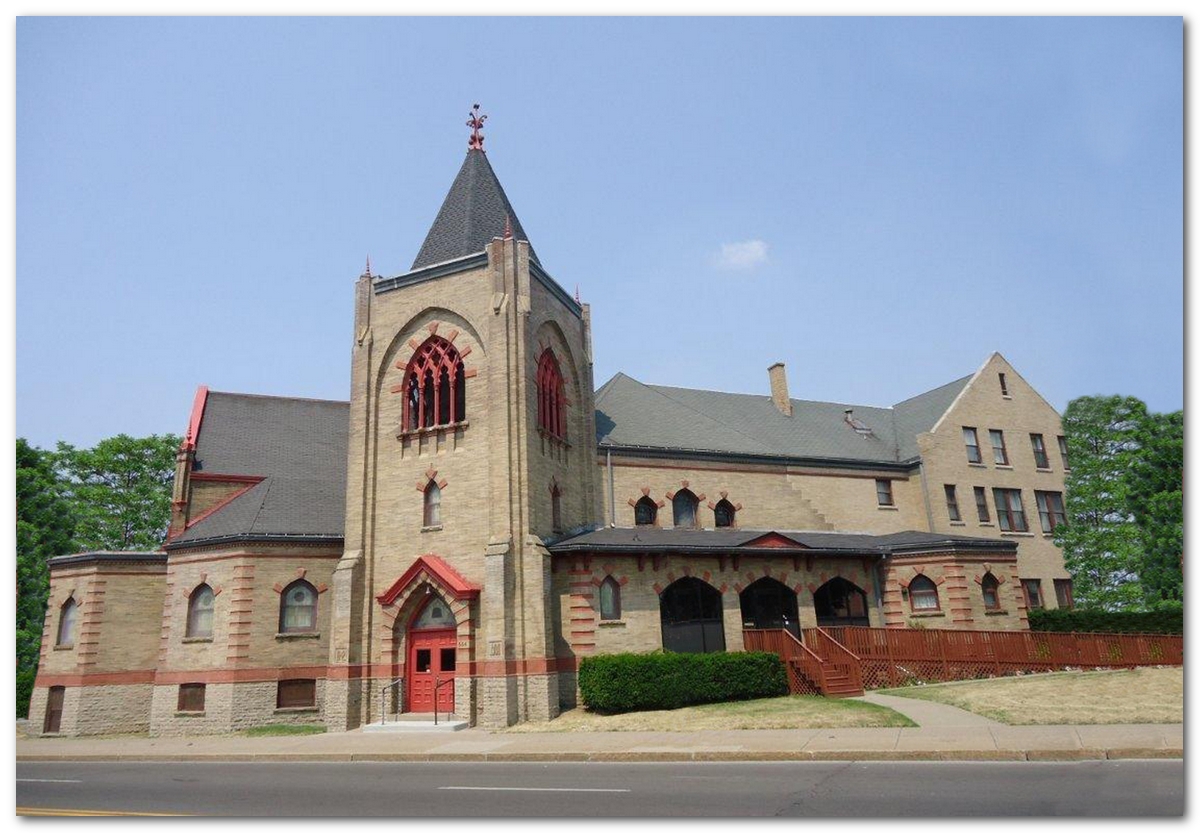

An Architecturally Significant House of Worship The First Baptist Church of Niagara Falls, New York, 554 Main at Fourth Street, was built in 1900 with the opening service on January 20, 1901. The new building replaced the original church on First Street. The architect was James Robert White of Niagara Falls who designed the ecclesiastical space in the Victorian Gothic Revival style, popular in the 19th century with such architects as H. H. Richardson. Architect White was born in 1869 in Canada, educated in Toronto, and eventually moved to Niagara Falls, New York, in 1895 where he enjoyed a successful practice. In 1900 he planned a house for Mrs. Andrew Murray at 324 Buffalo Avenue, which was sold to Dr. William H. Hodge. He also designed other houses built on Fourth Street, numbers 725 and 731. Other residences designed by James R. White are at 531 and 720 Buffalo Avenue and 683 and 702 Orchard Parkway. These houses were designed and built between 1900 and 1912.
The Victorian Gothic design of First Baptist Church is unique for the way the building develops from its irregular lot and defines an important intersection of Main and Fourth Streets and Walnut Avenue. The church is part of the Park Place Historic District which includes 44 residential properties and one element, a section of stone wall from the Schoellkopf residence. The church property was purchased in 1899 from the original owners, the Schoellkopf family. The church received its historic designation in 2007 as part of the Park Place Historic District which is located between Main Street, Cedar Avenue, and Fourth Street. James R. White combined his talents with another Canadian architect, W. W. LaChance in the 1920's. In 1925 an educational wing was added to the church, designed by W. H. Barnes, who had his office on Whitney Avenue. Both sections of the church are brick with a variety of Victorian Gothic details on the older section, primarily in the tower section. The exterior brick of the church is in Roman style, which was popular with architects of the day, including Frank Lloyd Wright. Exterior brick restoration and masonry pointing was done in 2011-15 by Ajax-Smith, Inc., of Tonawanda, New York. A Capital Campaign, led by Trustee Chairman, James D. Flood, along with two grants from the Sacred Sites program of the New York State Landmark Conservancy, financed the work. Exterior work has been completed and attention is now turned to restoration of magnificent interior details.
The large stained glass window on the left side of the sanctuary was given in memory of Mrs. Lucy Philpott by her sister Margaret in 1900. On the right in the sanctuary the stained glass window was presented by Mr. and Mrs. Henry Shaffer on September 28, 1900. A more accurate technical description would be American Victorian opalescent leaded glass windows. These large windows are triple lancet windows (a triptych arrangement with flattened Gothic arch panels) made from both colored and stained glass.
Additionally, there are three stained glass windows in the Friendship Room, immediately to the rear of the sanctuary, and two each in the kitchenette and pastor's study. The Children's Activity Room to the rear of the recently restored balcony as well as the History and Records Room also have stained glass windows. The most recent stained glass window was installed in December 2015 in honor of Mrs. Donna M. Flood, the Church's Moderator, and was crafted by the Jerome Durr Studio of Syracuse, NY. It is located in the Conference Room/Library and matches the window in the Chapel.
One of the most architecturally significant features of the building is the stairway ascending to the sanctuary balcony off the narthex. Of special note are the panels of oak wainscoting placed at 45 degree angles. At the top of the stairs is a wainscoted vestibule leading to the balcony itself. Along the stairs and at the top are two more architectural stained glass windows. Before the educational wing was added in 1925, there were three circular windows of significance at the back of the altar, now removed.
Of great interest at First Baptist Church is the pipe organ. The console is in the choir loft, on the left. The pipe chambers are located behind the grilles on the left, the right, and on the second floor above the baptistery. Originally installed in 1939 by the Hall Organ Company of West Haven, Connecticut, it was designed by Stanley E. Saxton, professor of organ at Skidmore College. Between 1988 and 1996 the organ was restored, rebuilt, and significantly enlarged to one of the largest in the county. Regular concerts are held as part of the Church's Gift of Music concert series.
Famous visitors in the early part of the 20th century included John D. Rockefeller, an American Baptist, who when visiting the Falls worshiped here.
Return to First Baptist Welcome